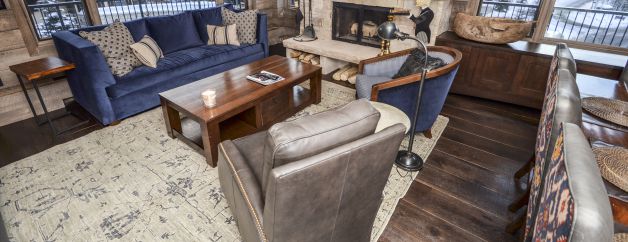
Greenauer Design Group Shows Timeless and Comfortable Style

The art of personalized design is a skill Melissa Greenauer of Greenauer Design Group has mastered and continues to utilize in all of her projects, and her recent endeavor, a mountain chalet located on the fourth floor of Vail's Lodge Tower building, is no exception. Using carefully selected materials and design elements, Melissa meticulously completed the space using a timeless and comfortable style to complement the client’s relaxed personality.
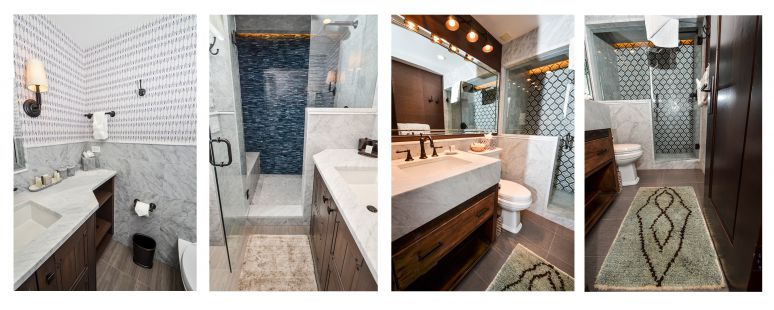
“Even though this home is located in the mountains, the modern style cannot be ignored in its Vail Village location,” she explains. “This space is capable of embracing any generation and is a property that will be kept in the family for many years to come.”
According to Melissa, the overall tone of the home accentuates the pleasant and heartwarming characteristics of the family who lives there, as well as her own versatility.
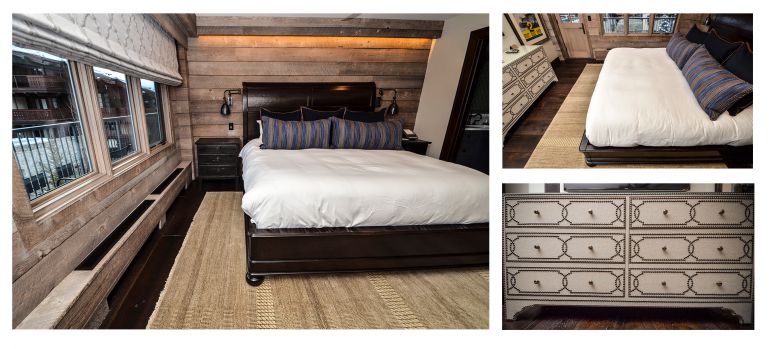
"We envisioned from the beginning the use of barn wood on walls as a signature theme throughout the residence to bring continuity and coherence to the interior design," Melissa says. "In addition to wrapping walls and transforming elements to create muted built-in accommodations for the user's needs, we also provided comfort to the eye and lightness in the space."
By contrasting the barn wood with dark metal aspects and dark wood on flooring and cabinetry, Melissa achieved a raw, strong look paired with an airy paint scheme to lift the look of the space.
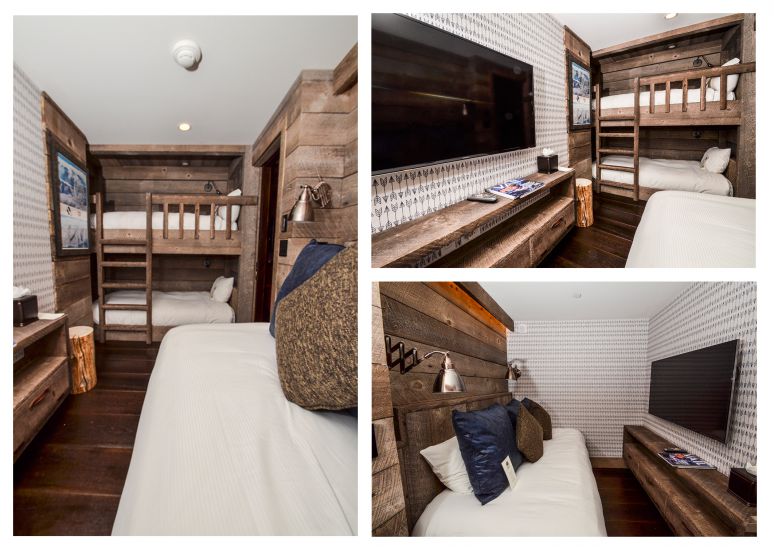
“These aspects are the elements that provide the space with the chalet/rustic feeling yet each detail was sourced for its clean lines to balance the overall design,” she points out. “With this cohesive design foundation the next step was to add custom designs, textiles, color schemes, patterns, furniture and furnishings to the rooms.”
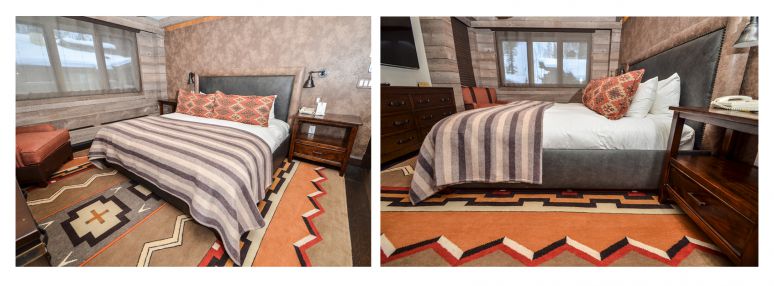
With the theme of multiple generations came each room having its own feeling, energy and mood and every area of the home featuring a specific design.
To ensure that each room maintained its own unique personality, different textural textiles were selected for energy and mood purposes. While the main suite is tranquil, serene and active with different blues and grey tones, the guest suite is more vibrant with reds and chocolate browns. The children’s rooms are distinguished as well with color and texture themes – pinks-orange-white-bright fully patterned and blues-browns-active, respectively.
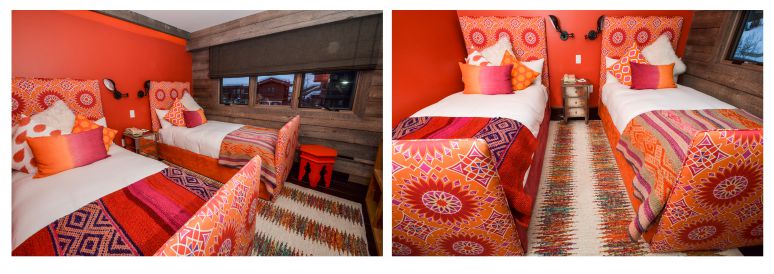
Designed to follow the mood of the room(s) to which they are connected, the bathrooms feature white Carrara marble tile on the walls, while the showers and wall coverings have accent design elements to make each bathroom unique and different from the others.
The common areas are also specific in their design as the great room possess an open layout and the kitchen shows off the rustic metal tones, dark countertops and oversized concrete sink. This design gives grandeur to a small space moving into the dining area and transitioning into the living zone which is accompanied by the light tone of the fireplace stone.
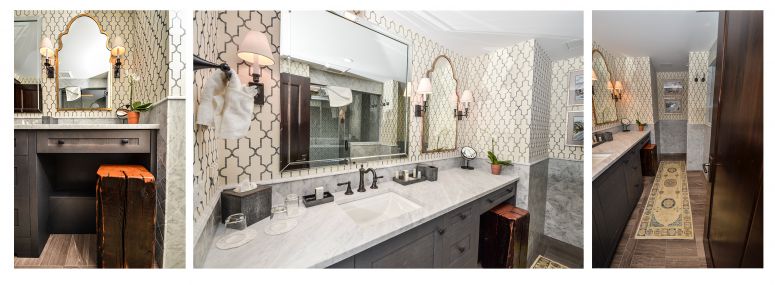
A significant part of Melissa’s design aesthetic includes rugs from The Scarab which were used in multiple areas of the house including the guest room, children’s rooms, great room, bathrooms and kitchen. Melissa says she “chose them to work with the already established interior.”
She concludes, “I enjoy working with The Scarab because they take action very quickly and come up with some great design solutions in the spaces by complementing our interiors with the rugs.”
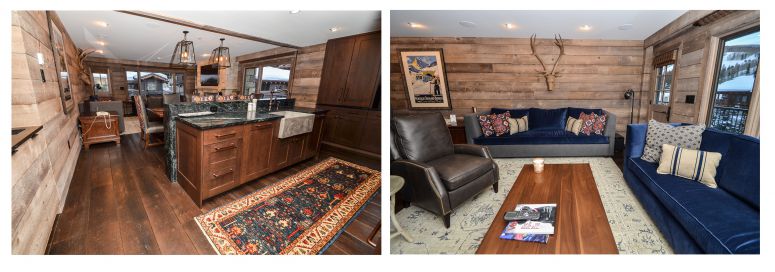
Related Information
Read more about Melissa Greenauer.
Photography © Janie Viehman.
Tell us what you think about this story.




