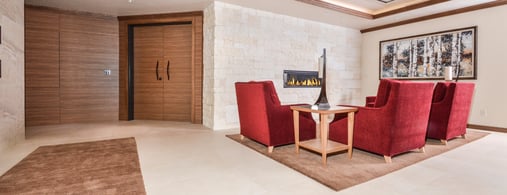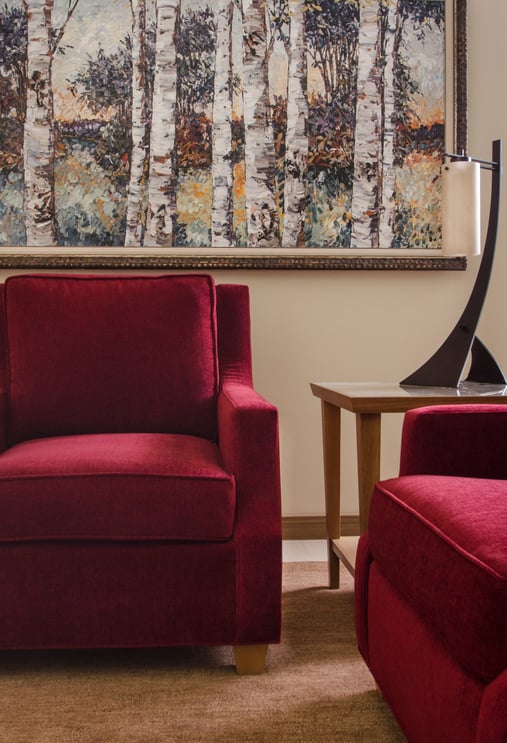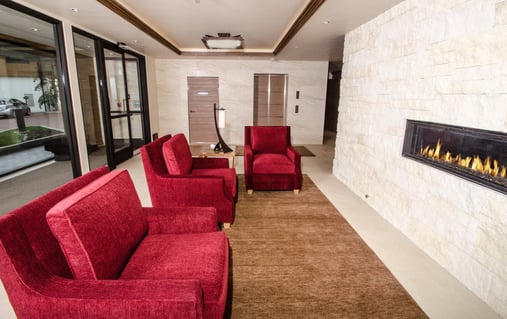Creating Uncommon Common Areas in Vail Village

Located in a condominium building in the Vail Village on Gore Creek, the lobby space that Chris Stevens designed is the centerpiece as it is where both owners and guests enter. In addition to being the cornerstone of the structure, the area provides access to the main office, the elevator to the units, the exercise and entertainment rooms, and the swimming pool and hot tub.

According to Chris, because there had been no updates to the common area of this building since it was initially constructed, “the criteria for the remodel was for it to be durable and timeless for the next 20 years.” While the original finishes had lasted and set the standard and expectation for the next two decades, Chris says that the architecture of the building is contemporary so the owners wanted to keep it simple, clean, elegant, and most of all, timeless.

Chris’ design for the walls was derived from one of the owners seeing some stone work he admired, which led to the ledger-style stone on the interior walls of the building. Additionally, because the ceilings are low in the common areas, the walls have a more horizontal feeling. As a result, the stone, tile, and wood paneling are all rectangular in shape which is also an integral part of the interior.
Related Information
Read more about Chris.




